
Historical Sites Around Camp

Wente Scout Reservation, 5401 Canyon Road, Willits, CA 95490
Golden Gate Area Council-BSA, 6601 Owens Drive, Suite 100, Pleasanton, CA 94588 | PH: 925.674.6100
email: info@wentescoutreservation.org | www.wentescoutreservation.org
Copyright ©, All Rights Reserved
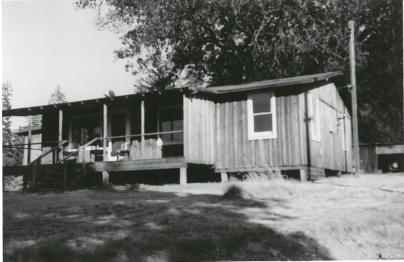
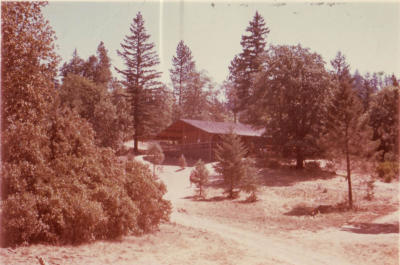
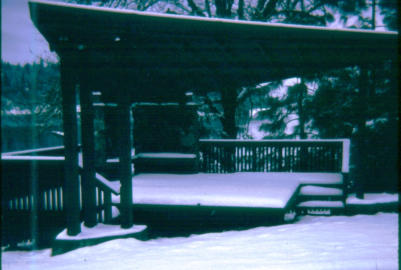

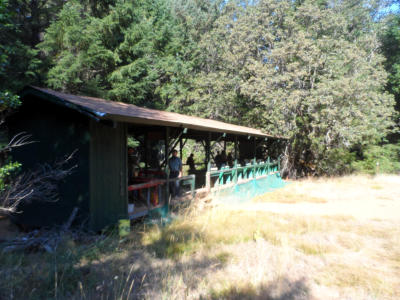
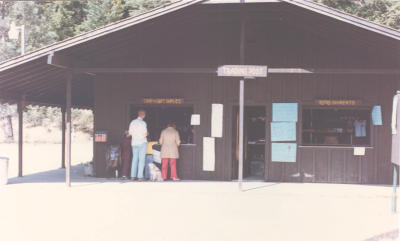
Ranch Bunkhouse - 19?? to 1978 (image 1):
The
bunkhouse
was
one
of
the
original
structures
located
in
Finney
Valley
prior
the
Boy
Scouts
owning
the
property
and
was
located
at
the
end
of
the
auxiliary
parking
lot.
The
bunkhouse
was
used
by
the
Ohmolt
Lumber
Company
during
the
1940’S
when
the
property
was
full
of
logging.
The
bunkhouse
and
the
hay
barn
behind
it
dated
back
to
the
turn
of
the
century
when
a
pioneer
family
lived
here.
An
article
from
the
Willits
News
from
1911
indicated
that
Harry
Webster
Ford
was
born
in
Finney
Valley
to
a
pioneer
family
(The
first
known
birth
on
camp
property).
When
the
Scouts
took
ownership
of
the
property
in
1959,
the
ranch
house
was
used
for
sleeping
and
cooking.
In
fact
from
1959
until
1971,
the
bunkhouse
was
used
by
staff
for
all
their
meals.
The
bunkhouse
was
torn
down
in
1978
due
to
its
deteriorating
condition.
Only
the
power
pole
located
directly
next
to
the
bunkhouse
still
stands
as
a
reminder to when loggers, pioneers and scouts used the building.
Davis Memorial Chapel - 1963 to 1999 (image 2):
The
Davis
Memorial
Chapel
was
constructed
in
1963
in
memory
of
xxx
Davis
and
was
located
on
the
hill
across
from
the
campfire
area.
Religious
services
as
well
as
trainings
and
merit
badges
were
held
at
the
chapel
until
1999
when
the
old
chapel
was
torn
down
and
the
new
chapel
at
the
peninsula
constructed in 2000. Today only the foundation and rock wall still remain of the chapel.
Handicraft Building - 1962 to Present (image 3):
This
building
was
constructed
in
1962
by
the
Rotary
Club
of
San
Leandro
and
was
the
very
first
building
constructed
at
the
Scout
Reservation.
For
almost
ten
years,
this
was
the
activity
center
of
camp
where
each
day
Scouts
came
to
the
store
and
commissary
to
pick
up
their
provisions
for
meals.
The
building
also
was
the
location
where
you
could
purchase
your
basic
necessities
for
merit
badges
and
Scoutcraft
such
as
rope,
twine,
sweets,
a
shot
of
sarsaparilla
(root
beer)
or
get
your
materials
for
an apple or peach cobbler.
Madrone Showerhouse - 1964 to 2008 (image 4):
The
Madrone
showerhouse
was
located
in
the
saddle
between
the
Sky
High
and
Moss
Shadows
campsites.
The
showerhouse
had
two
toilets
and
an
outside
shower
area
with
four
shower
heads.
It
was replaced by the cinder-block showerhouse located across from the handicraft building.
Admin Building/Medics Office - 1964 to 2008 (image 5):
The
original
Admin
building
was
constructed
in
1964
with
an
addition
added
in
1971.
The
building
consisted
of
a
kitchen,
meeting
room,
two
restrooms,
an
office,
medics
room
and
staff
showerhouse.
The medics room, camp office and showerhouse were added in 1971.
Rifle Range - 1964 to 2015 (image 6):
The
original
rifle
range
was
located
in
the
same
location
as
the
present
day
rifle
range
but
with
far
less
amenities.
Initially
shooting
was
done
either
standing
or
in
a
prone
position
by
laying
on
a
mattress.
There was no water at the old rifle range other than a five gallon jug of water.
Commissary / Trading Post - 1971 to 1989 (image 7):
This
commissary
building
and
trading
post
replaced
the
original
commissary
which
was
turned
into
a
storage
warehouse.
Scouts
would
pick
up
their
supplies
at
the
commissary
for
each
meal.
One
end
of
the
building
contained
two
roll
up
windows
that
served
as
the
camp
trading
post.
The
building
was
reconfigured into a kitchen and dinning hall in 1989 and continues to be used today.
Directors Cabin - 1982 to 2002 (image 8):
The
Directors
cabin
was
a
double-wide
trailer
that
was
used
by
the
camp
director
and
some
of
the
senior
staff.
It
was
located
in
the
field
across
from
the
staff
showerhouse
and
adjacent
to
the
original
medics
cabin
(that
was
burnt
down
in
1980).
It
was
well
known
for
its
poor
construction
as
the
floor
sagged
and
numerous
animals
lived
in
the
walls.
The
porch
was
the
best
part
of
the
cabin
as
it
had
a
fantastic
view
of
the
lake.
During
construction
of
the
Rangers
House,
the
ranger
occupied
the
Directors cabin for a couple of years.
Big Jim:
Big
Jim
is
the
name
given
to
our
large
conifer
that
has
watched
over
Wente
Scout
Reservation
and
the
former
meadow
for
over
a
century.
Eagles,
Osprey,
Owls
&
Squirrels
have
called
this
tall
tree
home
for
many
a
year.
A
violent
windstorm
in
the
early
2000’s
knocked
off
over
30
feet
from
the
top
of
the
tree,
but
it
still
stands
tall
and
mighty.
Loggers
avoided
felling
the
tree
with
their
axes
due
to
the
number
of
knots
and
imperfections
in
the
wood.
Instead
they
concentrated
on
the
numerous
Redwood,
Douglas
Fir
and
Ponderosa
Pine
trees
which
were
in
abundance
on
the
slopes
of
Eagle
Summit
and
Bear
Mountain.
Finbar O’Riley Axe Discovery Site:
Location
of
where
the
O’Riley
double-bladed
axe
was
located
in
2019.
The
O’Riley
family
would
have
purchased
the
axe
in
San
Francisco
for
their
homesteading
prior
to
1915.
Willits
City
records
and
topo
maps
show
that
a
cabin
once
stood
near
the
site
of
the
outpost
horse
corral
which
is
very
close
to
the
discovery
site
of
the
axe.
Most
likely
the
axe
was
used
to
fell
some
nearby
Ponderosa
Pine
trees
for
the
building
of
the
O’Riley
cabin
and
the
axe
was
probably
placed
against
a
tree
at
some
point
and
“lost” to the elements.
Skid Road:
The
old
logging
trail
was
once
the
original
road
used
by
the
Ohmolt
Lumber
Company
of
Finney
Valley.
Before
the
dam
was
built
and
the
creation
of
the
Scout
lake,
raccoon
and
deer
roamed
the
former
meadow.
The
Ohmolt
Lumber
Company
and
its’
small
lumber
mill
was
located
below
the
auxiliary
parking
lot
near
the
two
large
oaks
which
grow
at
the
lake’s
edge.
Logs
were
hauled
out
along
this
road
and
down
the
hill
where
they
crossed
a
wooden
bridge
before
reaching
the
old
main
dirt
road
to
Willits.
Redwood,
Ponderosa
Pine
and
Fir
trees
were
logged
in
the
hills
of
our
camp
as
well
as
near
the
O’Riley’s homestead site below Eagle Summit.
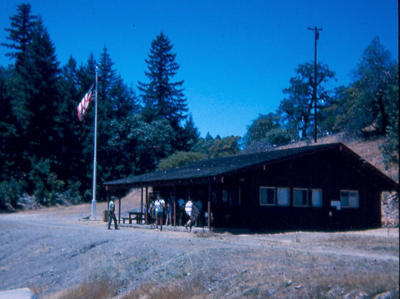
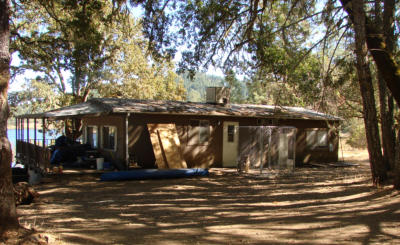




- Aerial View of Campsites
- Loomer Subcamp Camping Area
- -> Oak Flats
- -> Turkey's Roost
- -> Dimond-W
- -> 12 O'Clock High
- The Ridge Subcamp Camping Area
- -> Sleepy Hollow
- -> Big Dipper
- -> Little Dipper
- -> Trail's End
- Wagner Subcamp Camping Area
- -> Wishbone
- -> Sailors Rest
- Fire Trail Subcamp Camping Area
- -> Sky High
- -> Madrone
- -> Moss Shadows
- -> Sunrise Ridge


















